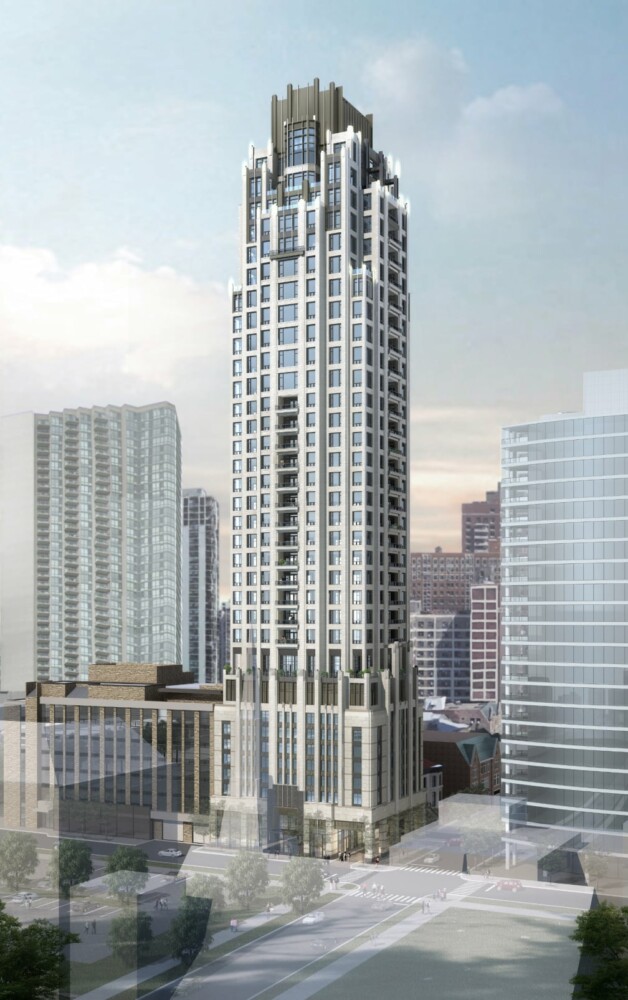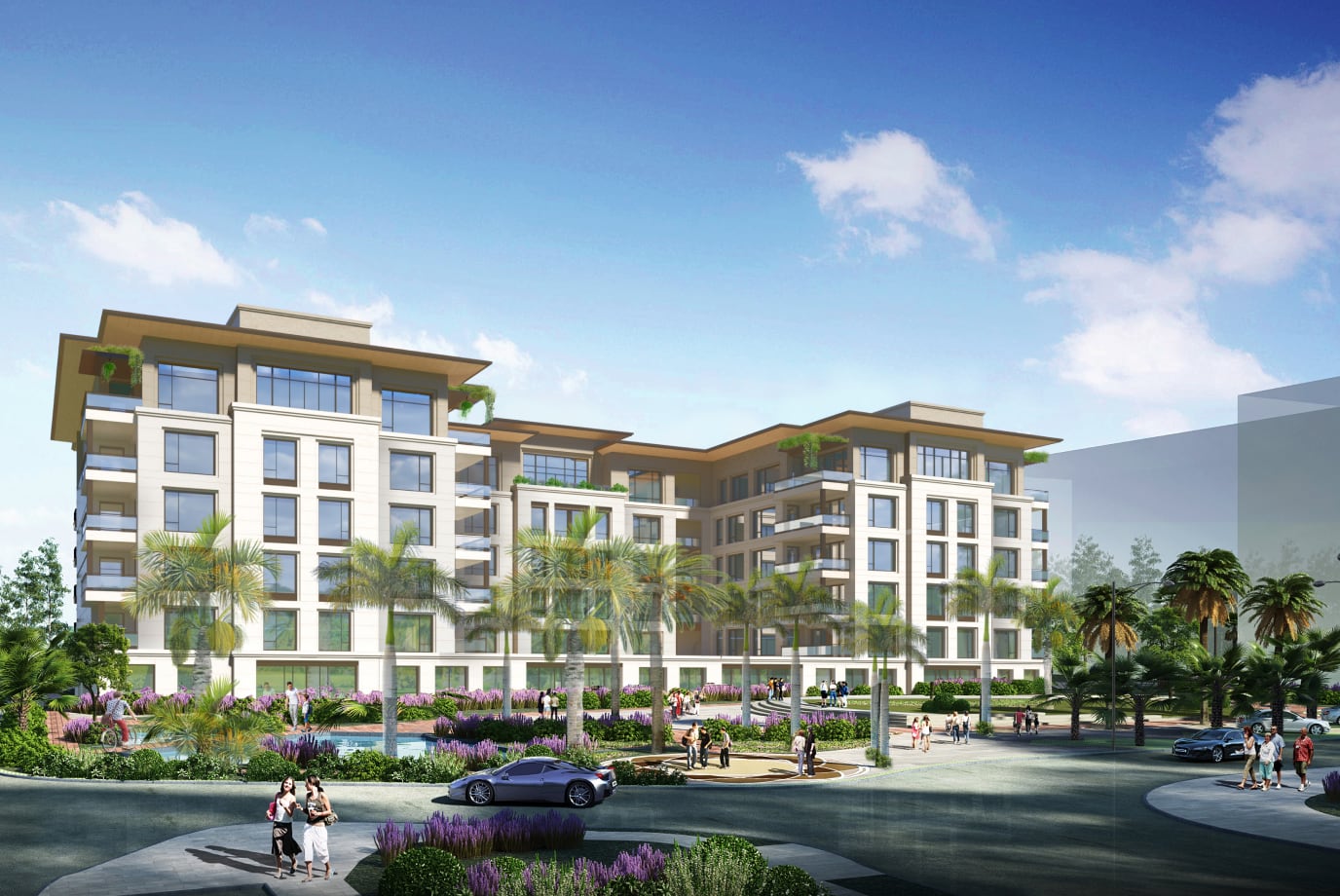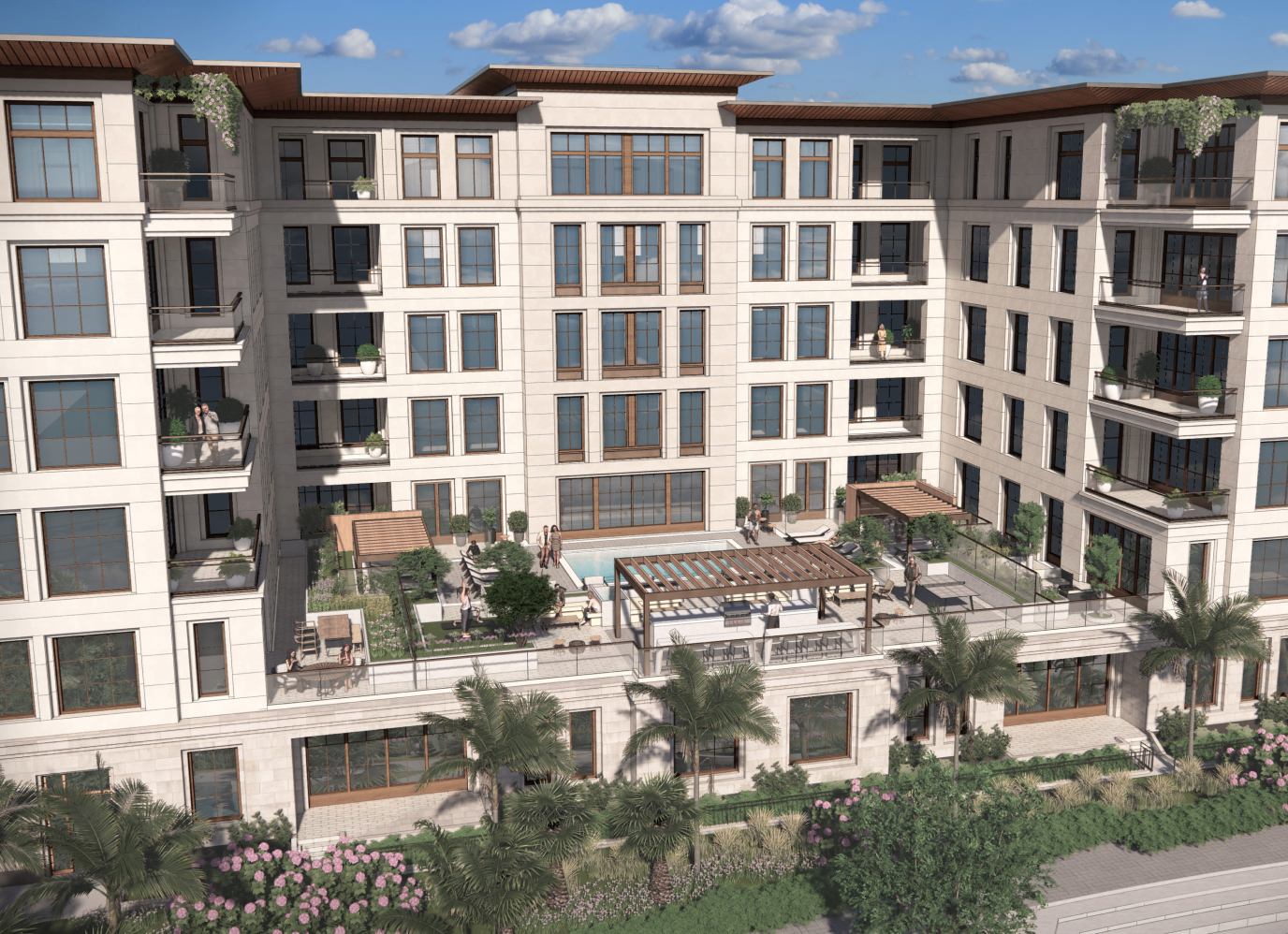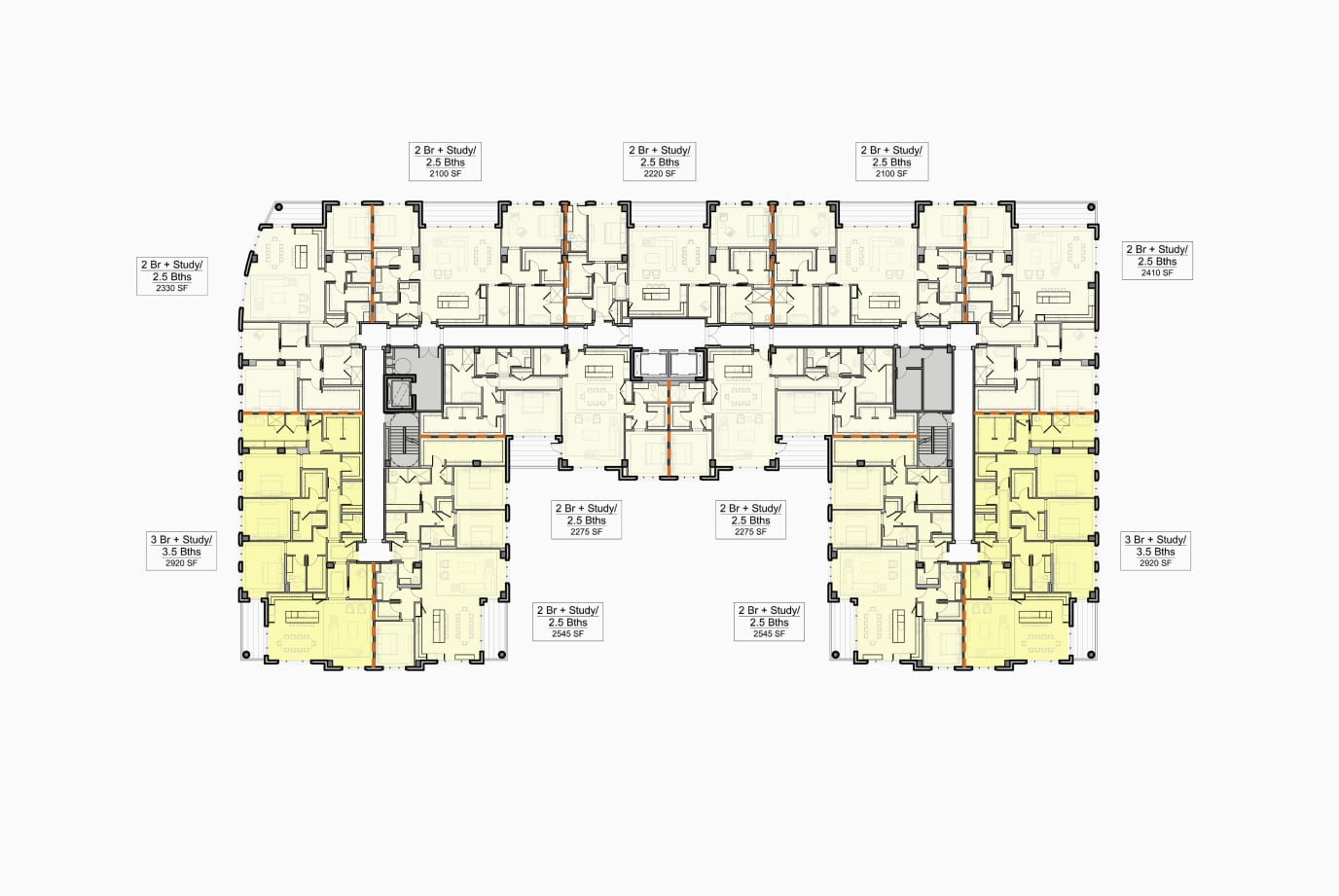50 West Oak

Search Work Archives

The Uptown Newport residences provide many benefits to the community, while enhancing the pedestrian experience.
USAI Investments
Newport Beach, CA
66 residences
In Progress

The structure’s location serves as a backdrop to the park, the focal point upon entering the development from the south vehicular entrance. The residential building is organized parallel and perpendicular to the street and park supporting the traditional urban design character proposal.
On the second floor, the open courtyard will house the residences outdoor building amenities, engaging with the park for recreational use. The amenity terrace will have an outdoor swimming pool, and covered pavilions that may house grilling stations, an outdoor kitchen, lounge areas, firepit, and landscaped planters.
The light buff palette is warm and inviting, with large windows offering an indoor/outdoor experience. The architectural character works in harmony with the nearby park setting. Horizontal breaks in the façade and vertical variation in the roof line break down the building’s scale.
Ground floor integration of patios and stoops along the park and building-accessible paseos create a pedestrian-friendly environment.

