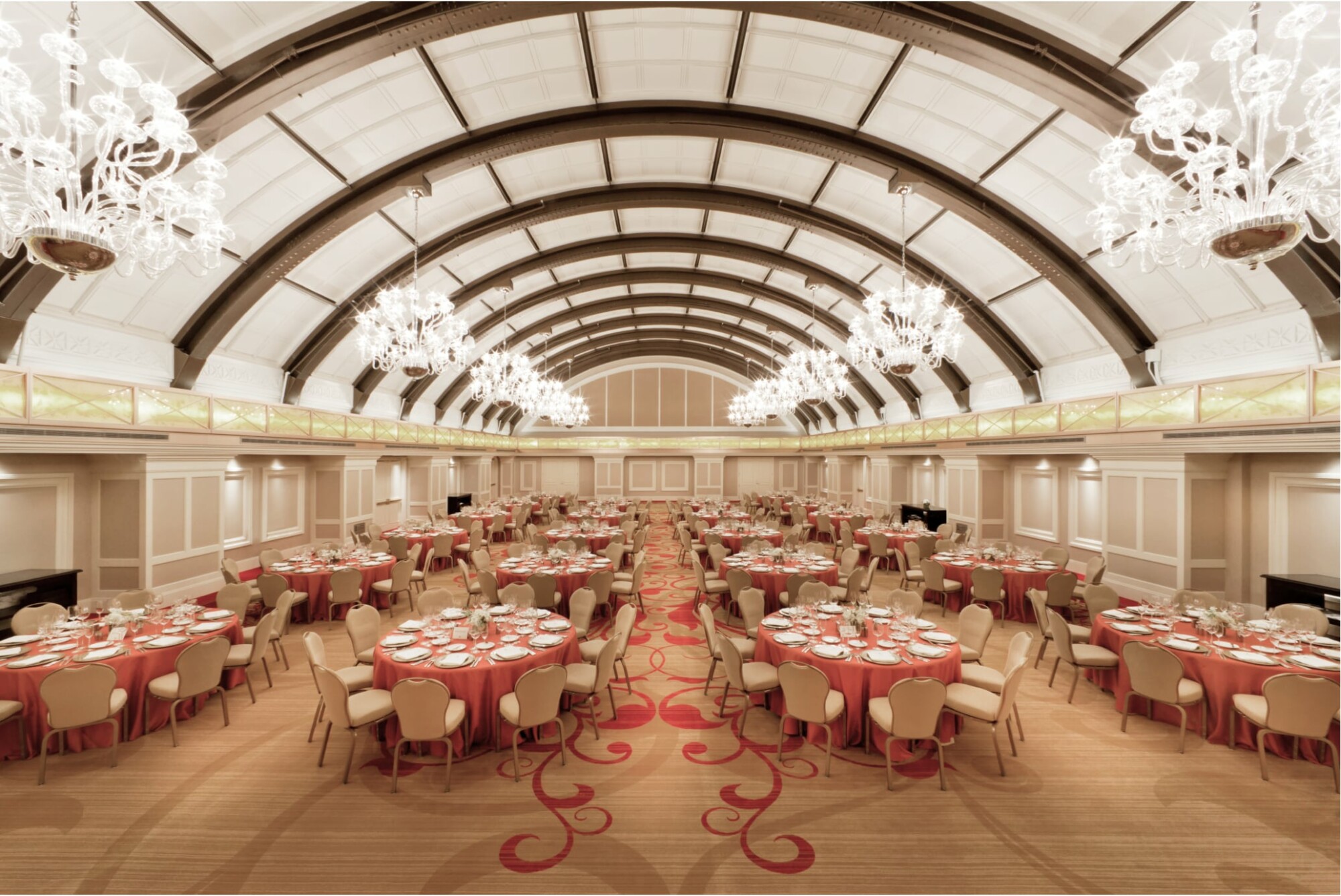Waldorf Astoria Chicago
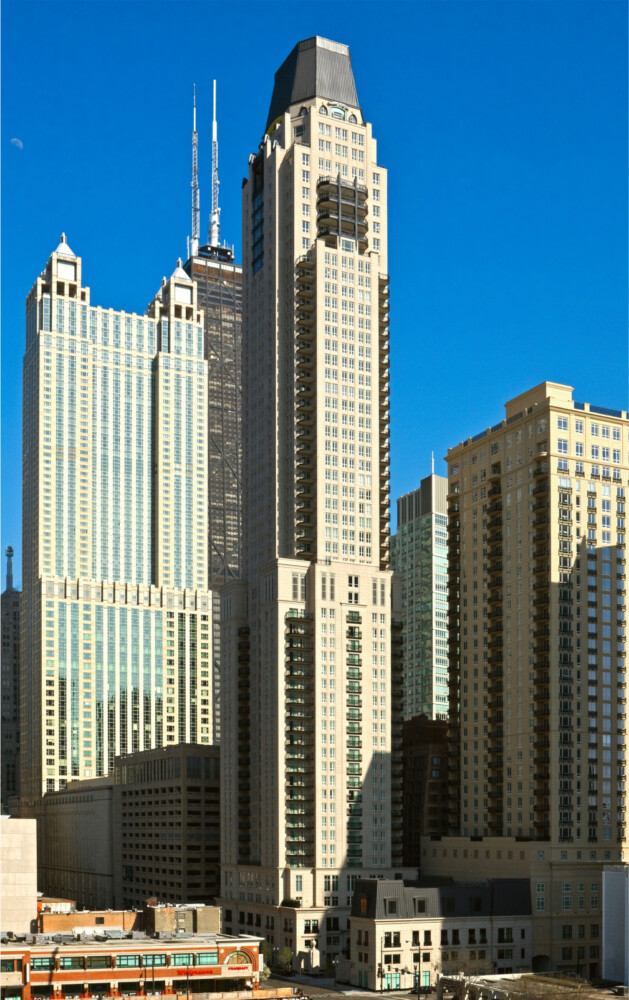
Search Work Archives
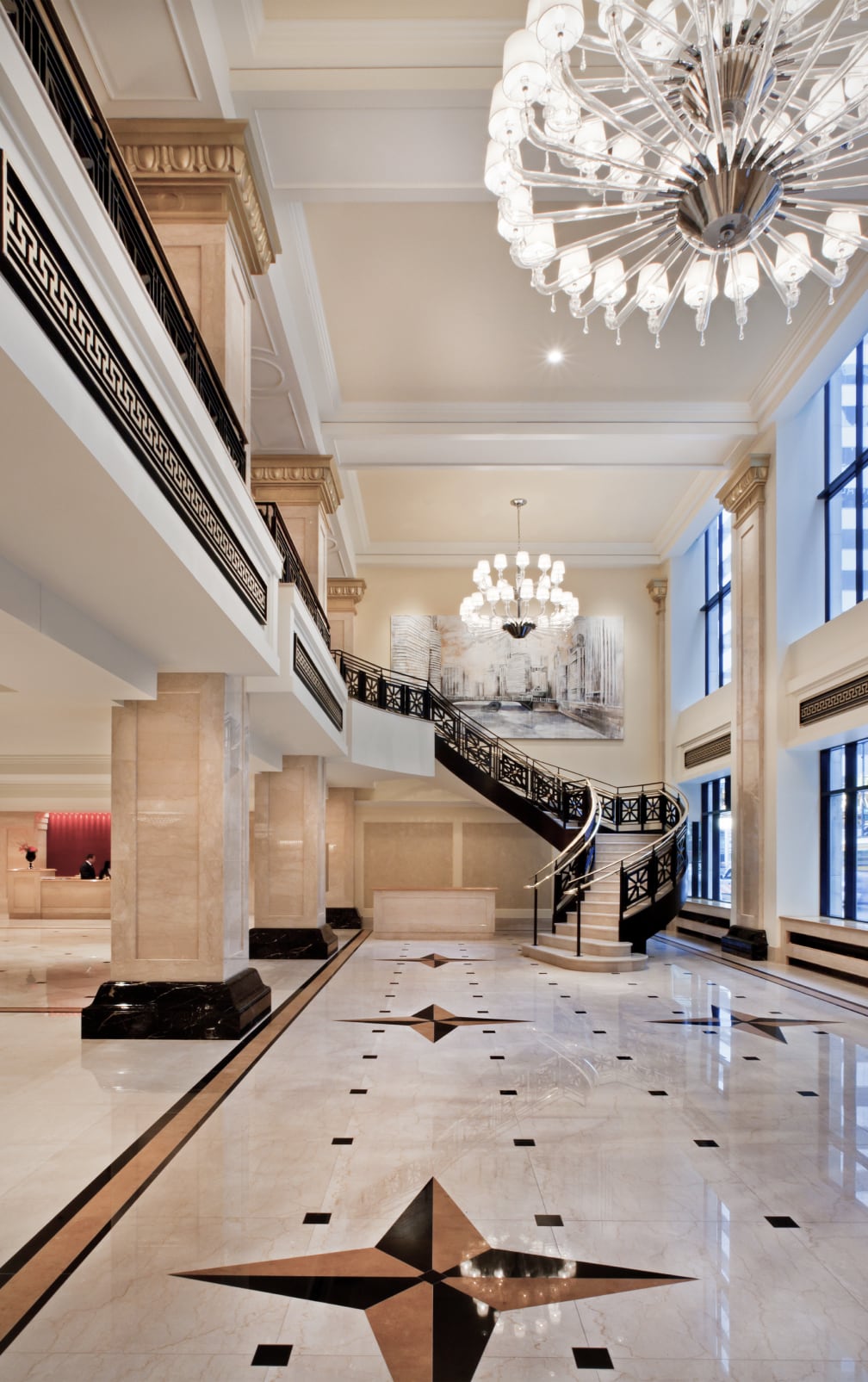
The JW Marriott is a story about transformation: from old to new and from pragmatism to sheer delight. This classical Daniel Burnham designed bank office facility was recast into a premier luxury hotel, preserving original accents—like a stunning domed ballroom ceiling—while updating the space for today’s traveler.
The Prime Group
Chicago, IL
620 hotel rooms
47,600 sq ft of meeting space
14,000 sq ft of ballroom space
Completed, 2009

This Neoclassical design that nods to a turn-of-the-century aesthetic but captures modern energy. Rectilinear lines and soft curves are reminiscent of travel paths from past and present. Layered metal finishes, plush wovens, and dark wood tones signal the Pullman era’s richness, while neutrals accented with pops of color convey comfort.
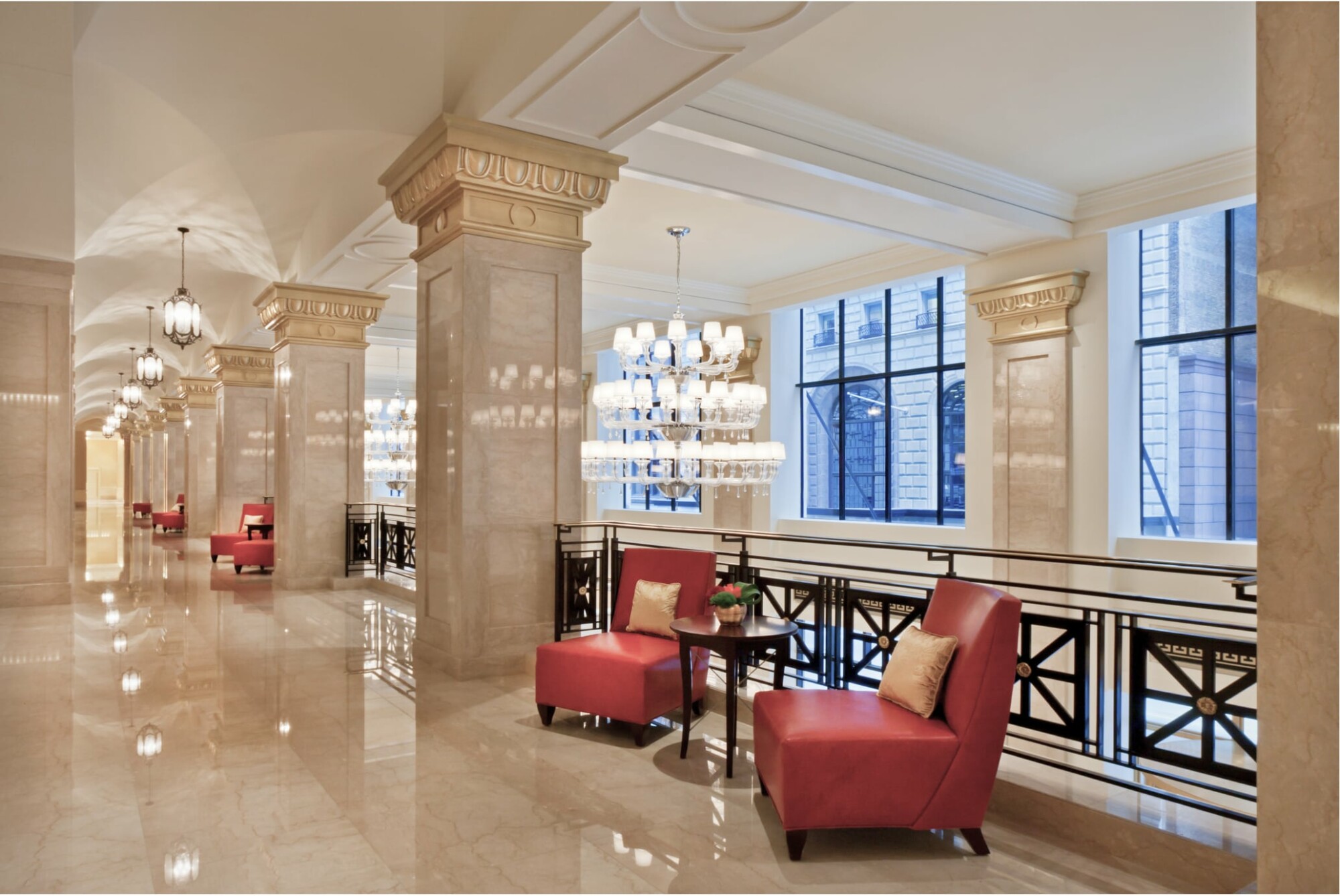
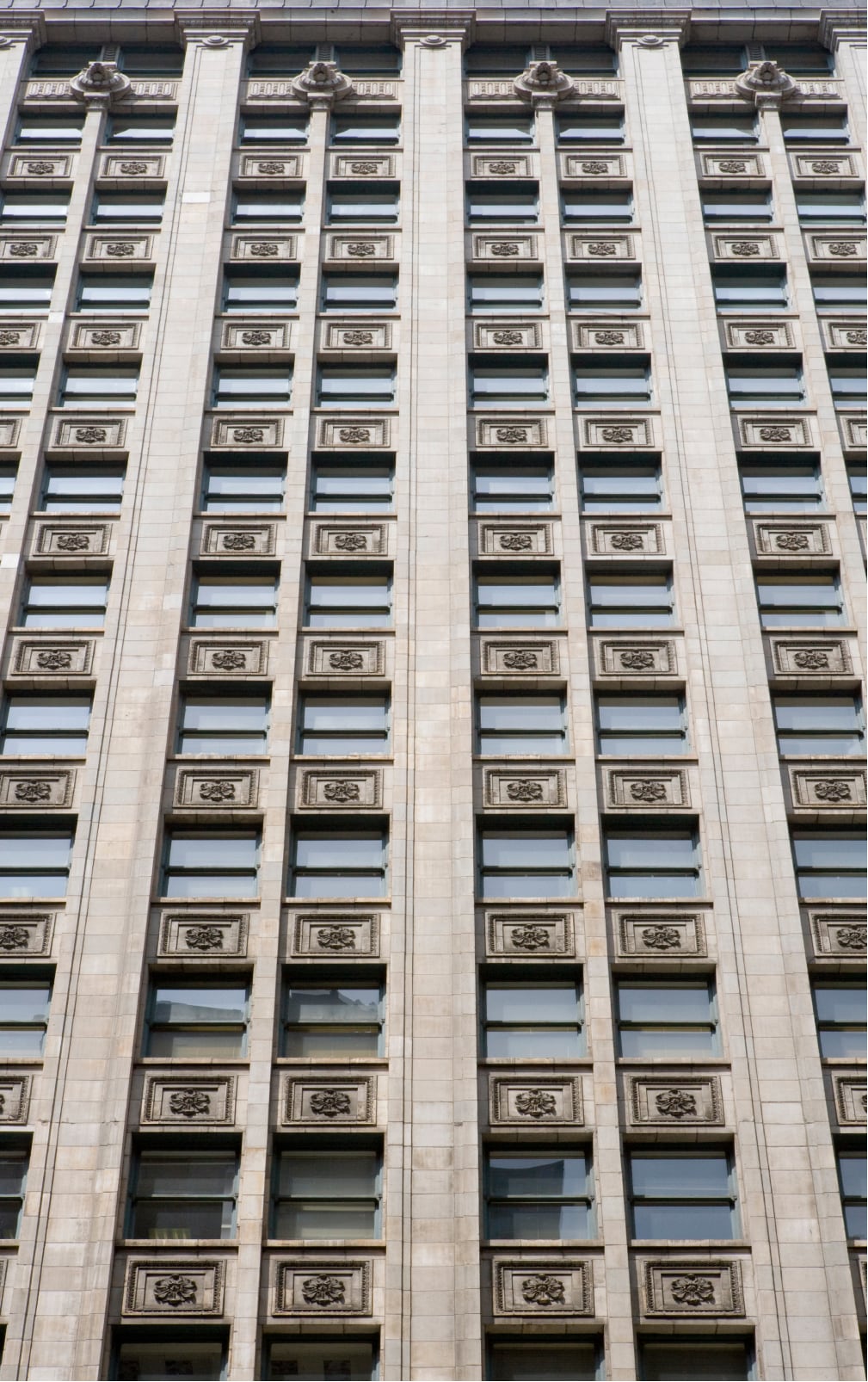
Sophisticated rooms are thoroughly modern; big, elegant bathrooms have separate showers and soaking tubs.
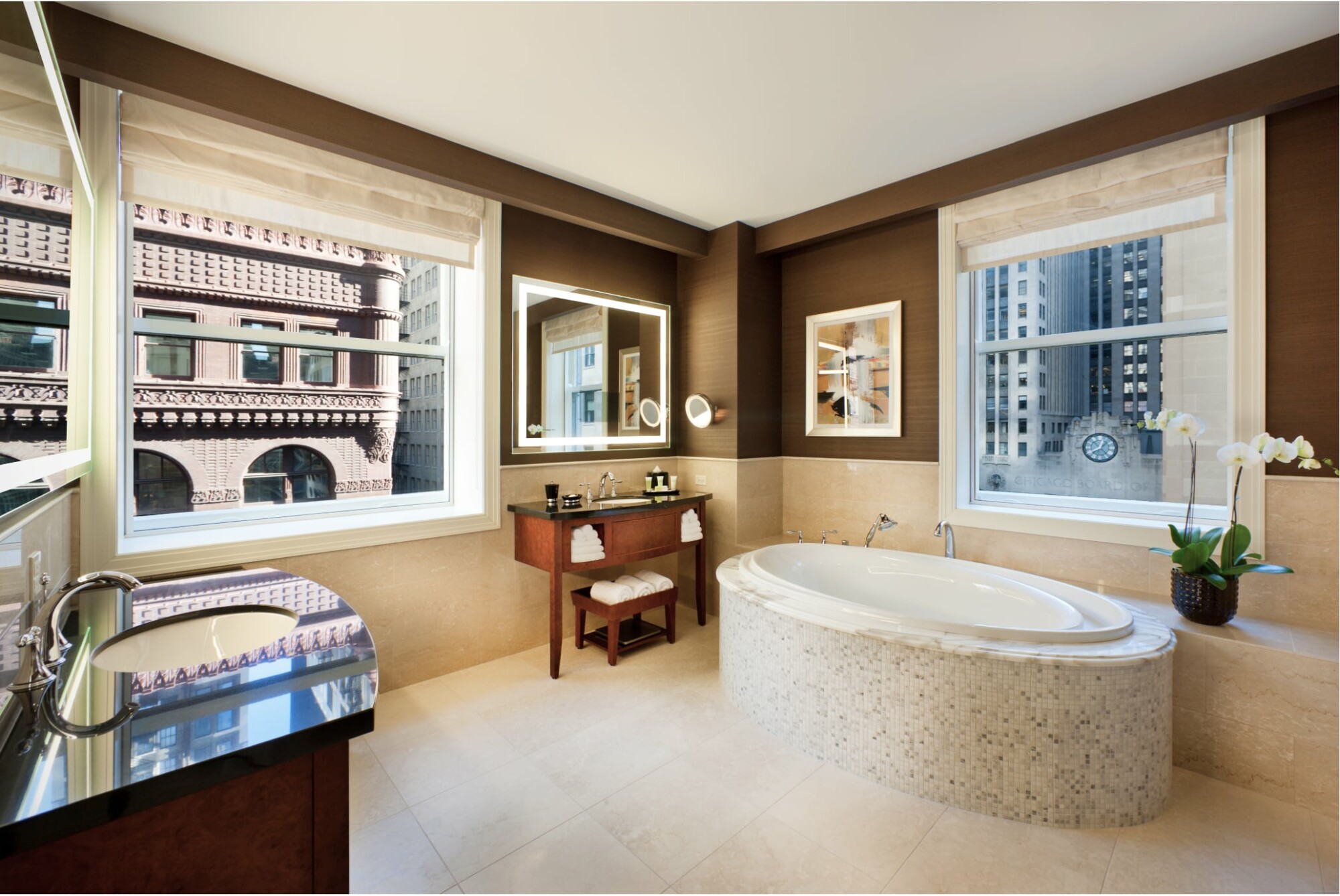
Amenities, including an on-site spa, an indoor lap pool, a modern fitness center and a restaurant and lounge serving Italian cuisine and specialty cocktails.
