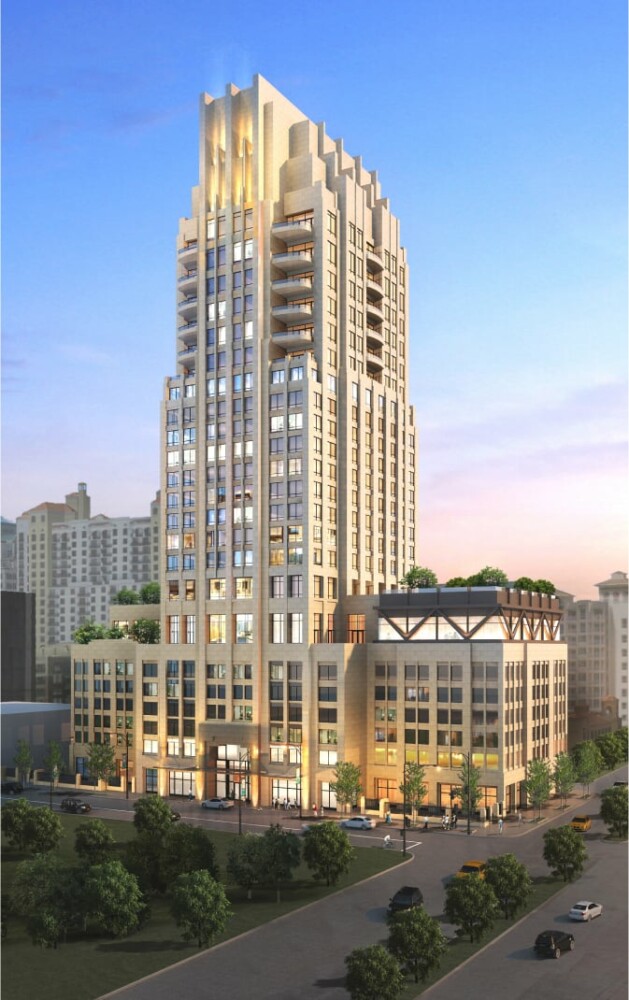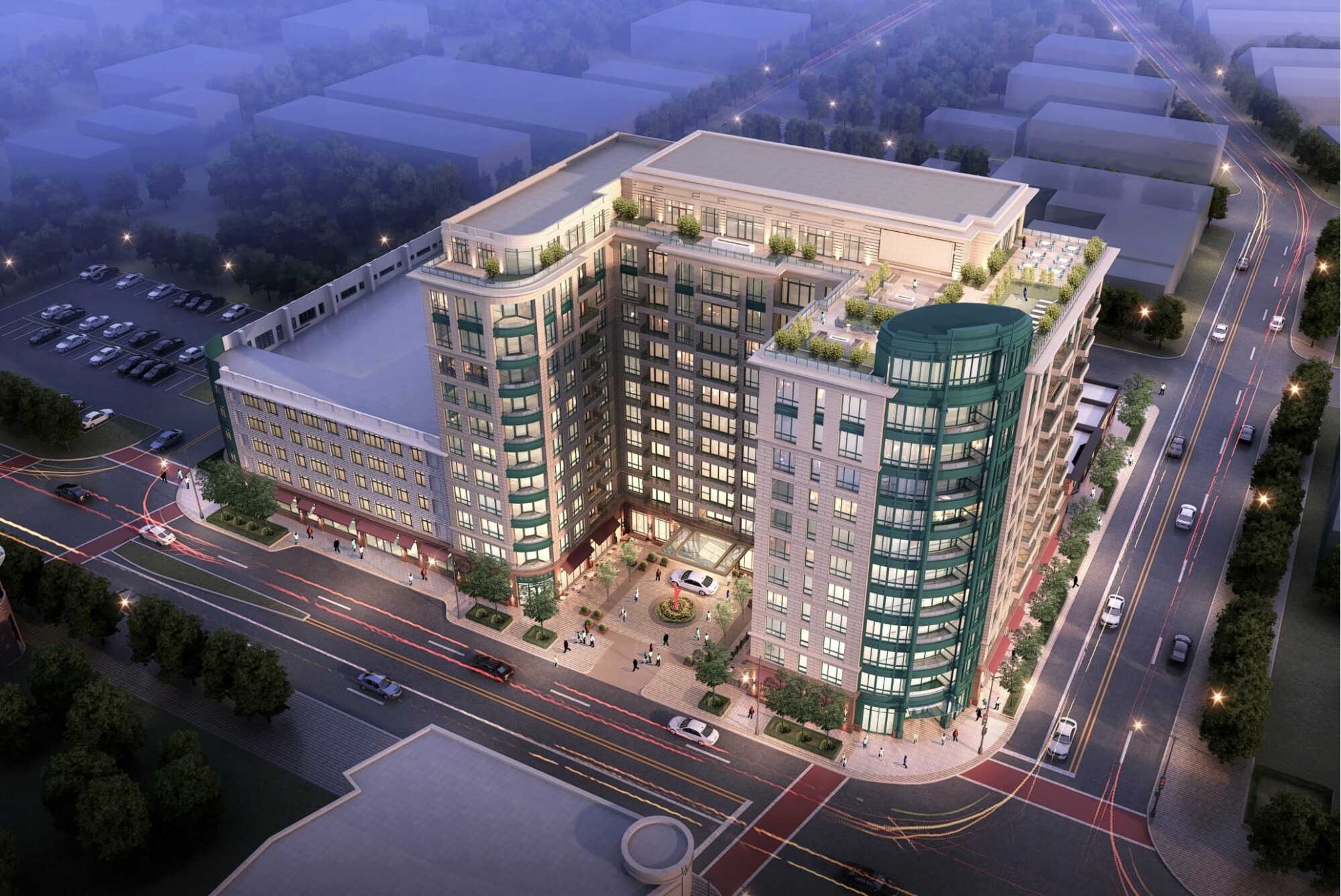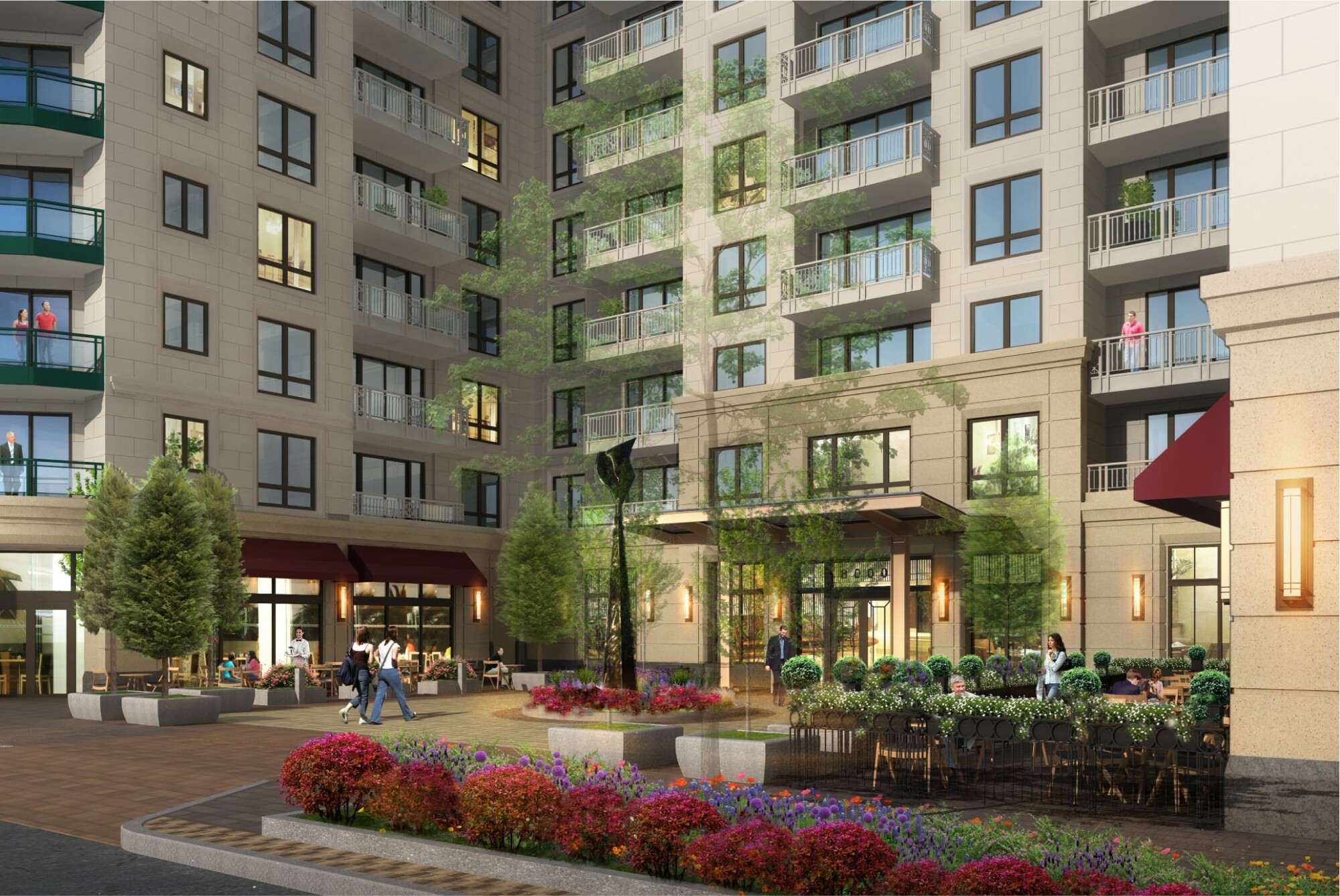West Palm Beach Hotel and Residences

Search Work Archives

This mixed-use development with residential units, retail, and parking revitalizes a vital corner of Skokie. A sense of urban flair and sophistication is enhanced through metal detailing, curved balconies and dark green panted accents.
Hoffman Homes
Greenspire Capital
Pontarelli & Company
Chicago, IL
153 residences
14,300 square feet of retail space
In Progress
The project features luxury apartments with retail and a parking garage and is primed for high-end rentals and fine European design. The 153-unit building represents a collaboration with the village to generate the first new ground up downtown apartment development in decades.
The project will also include 15,000 square feet of ground floor retail space and residential amenities such as a fitness center, party room, and sun deck. An attached garage structure will contain 265 parking spaces reserved for both residential and public use.

